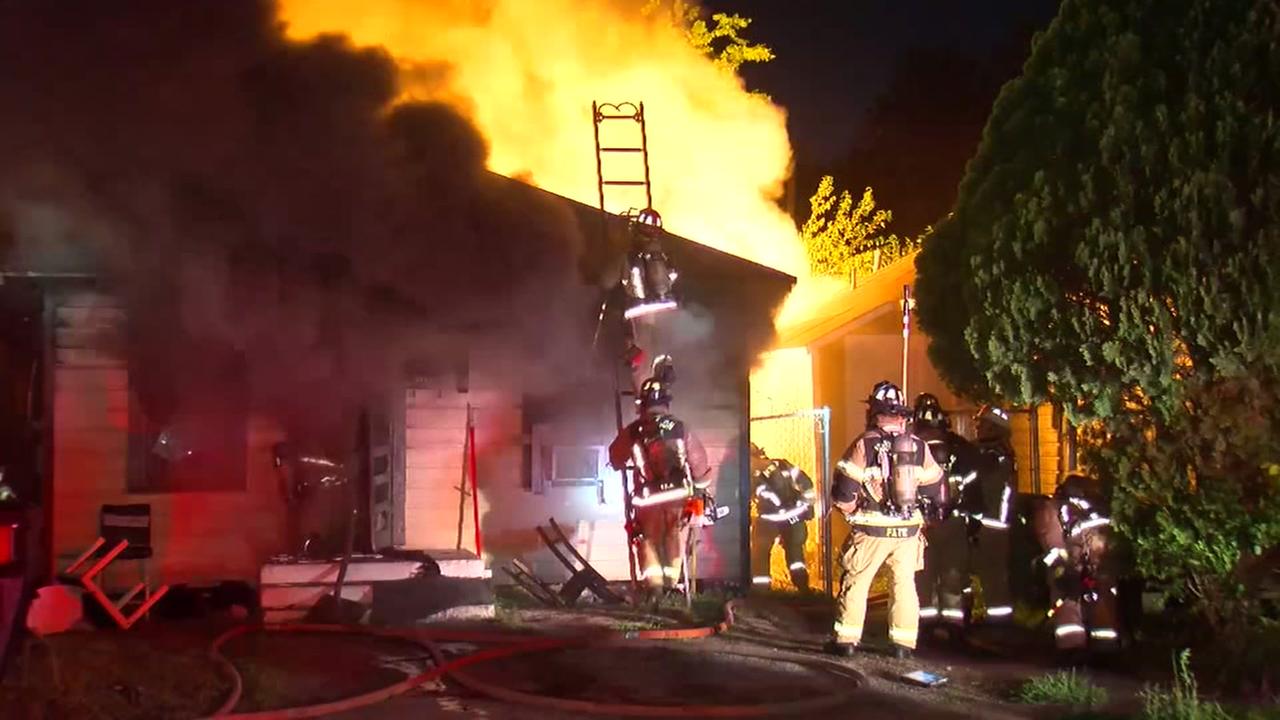OK, back to the column repair on GF's house. Looking back on this it's kind of hard to believe I started the repair on the 1st column 6 months ago. but as I got into it more concealed problems were discovered. As I suspected all 4 columns were rotted at the base and while cutting out the rotted material decided to build base pedestals for the other 3 to match the first. At the second floor level, the walking surface was 5/4 x 6 screwed to 1x4 sleepers which were fastened to a plywood deck. The plywood had been waterproofed with a base sheet and hot asphalt with no flashing at that level so the membrane just directed the water to the inside of the columns. I originally had no intention of removing the decking but the 1" boards were attached with only one 1 1/4 screw and were buckling up. So I removed all of the deck boards and flashed around the columns where they penetrated the floors with aluminum and applied 2 coats of an elastomeric membrane. Since the balustrade was in the way and was loose and as shaky as
@Swamp Donkey s hands on Sunday morning, I decided to replace that as well.
The width of the deck is only 5' so it leaves limited space to stack material and work so the waterproofing and deck replacement has to be done in several stages. Working by yourself on the second floor will make a Christian out of you.
The columns have been completed and I have disassembled the old balustrade discarding the center post as well as the the top and bottom rail. I decided to retain the balusters which have been sanded and refinished. I ripped new rails from pressure treated pine and now only lack 2 more sections of balustrade, all glued and screwed. Once all sections are in a cap rail will complete that work. I'm scraping, prepping, and painting the body and trim as I go.
Once the paint is complete a new front door and new lawn will be installed.



 Its definitely not a place for kids.
Its definitely not a place for kids.



